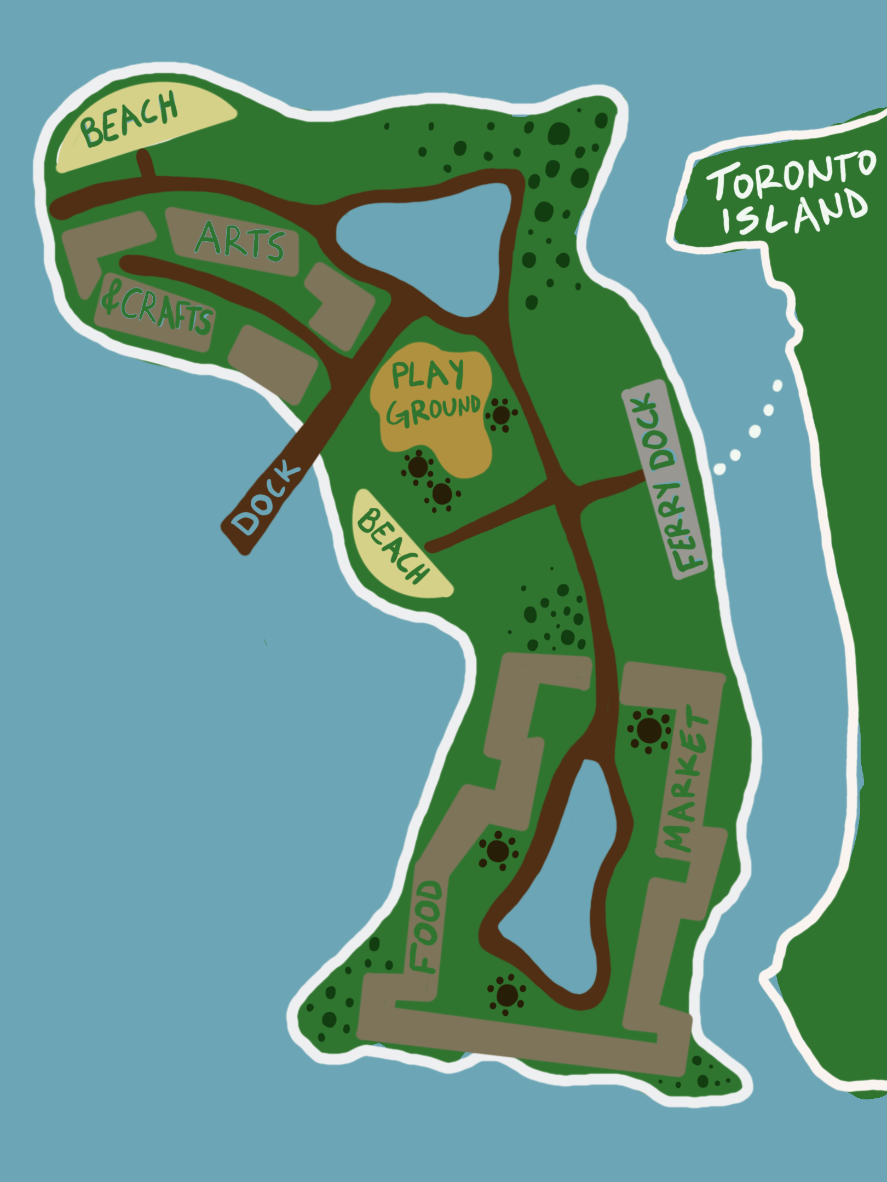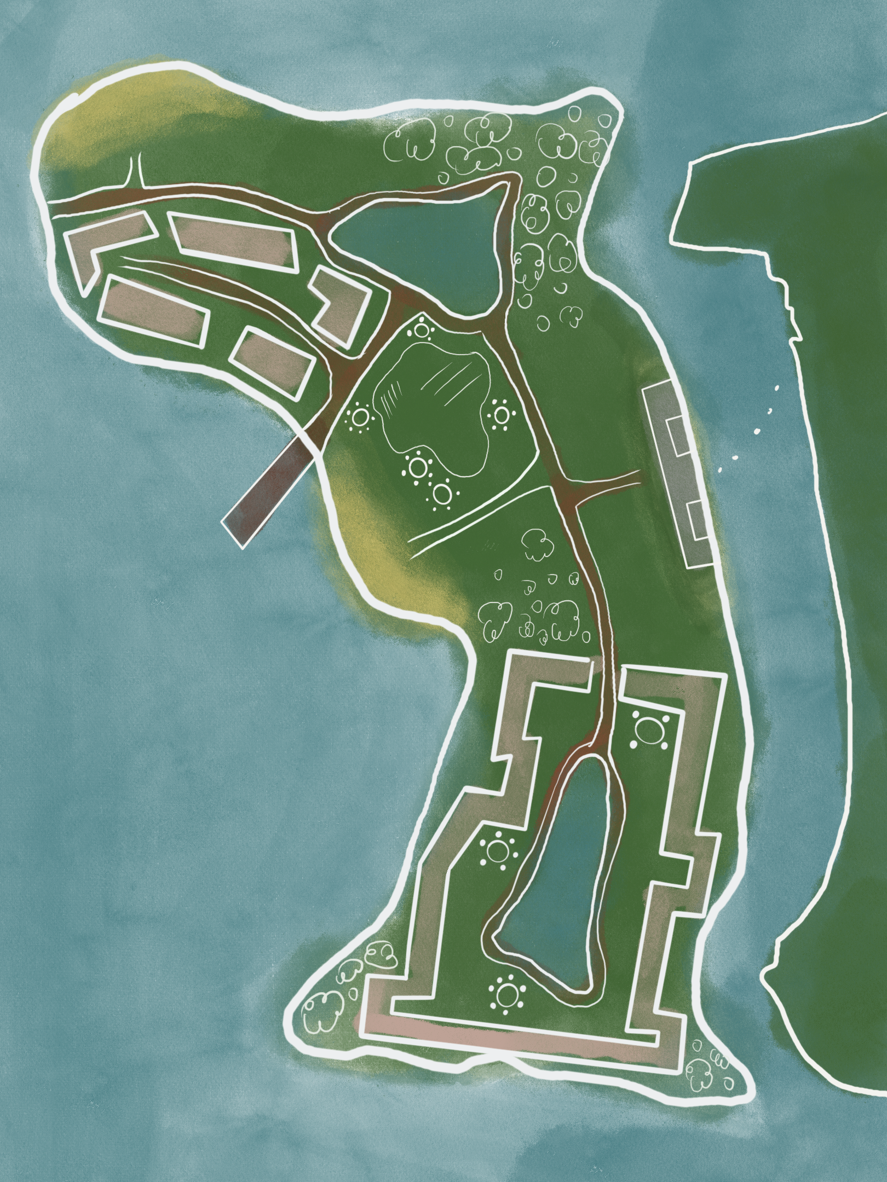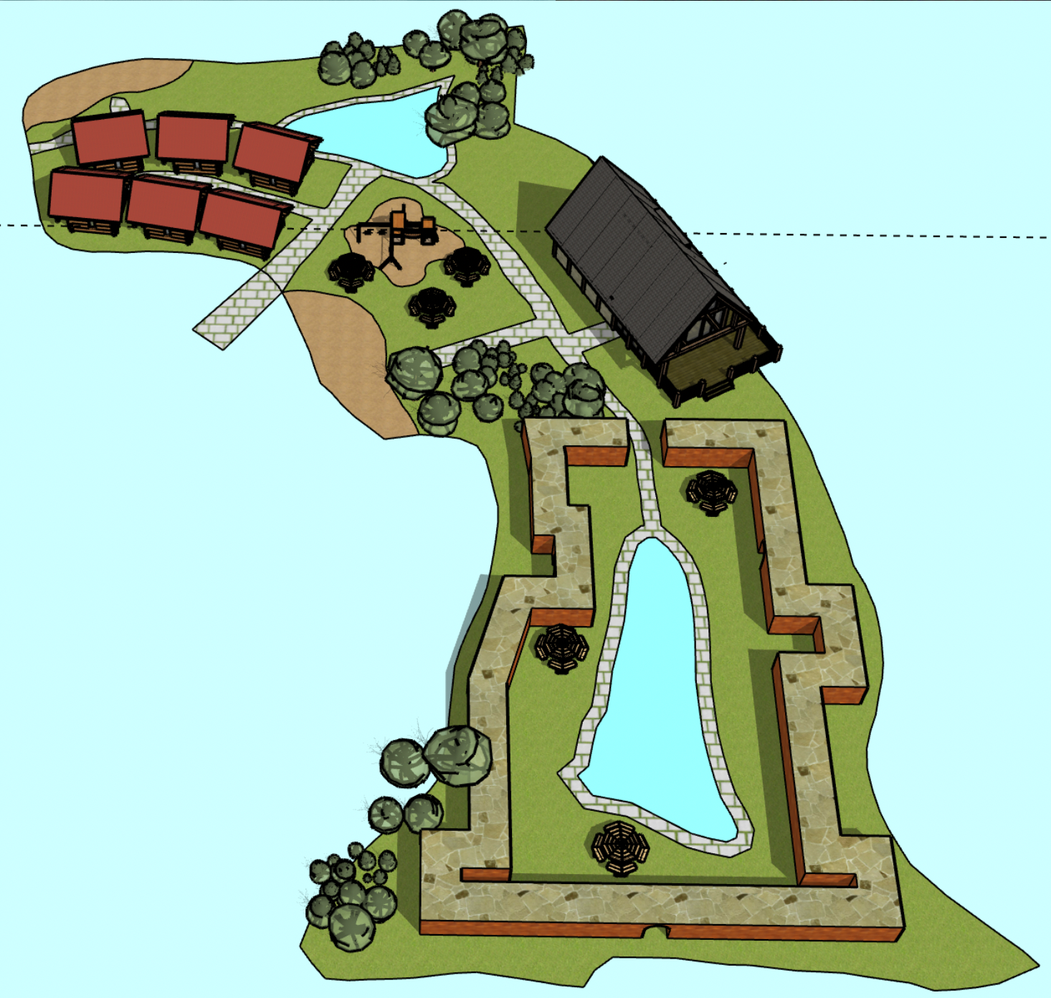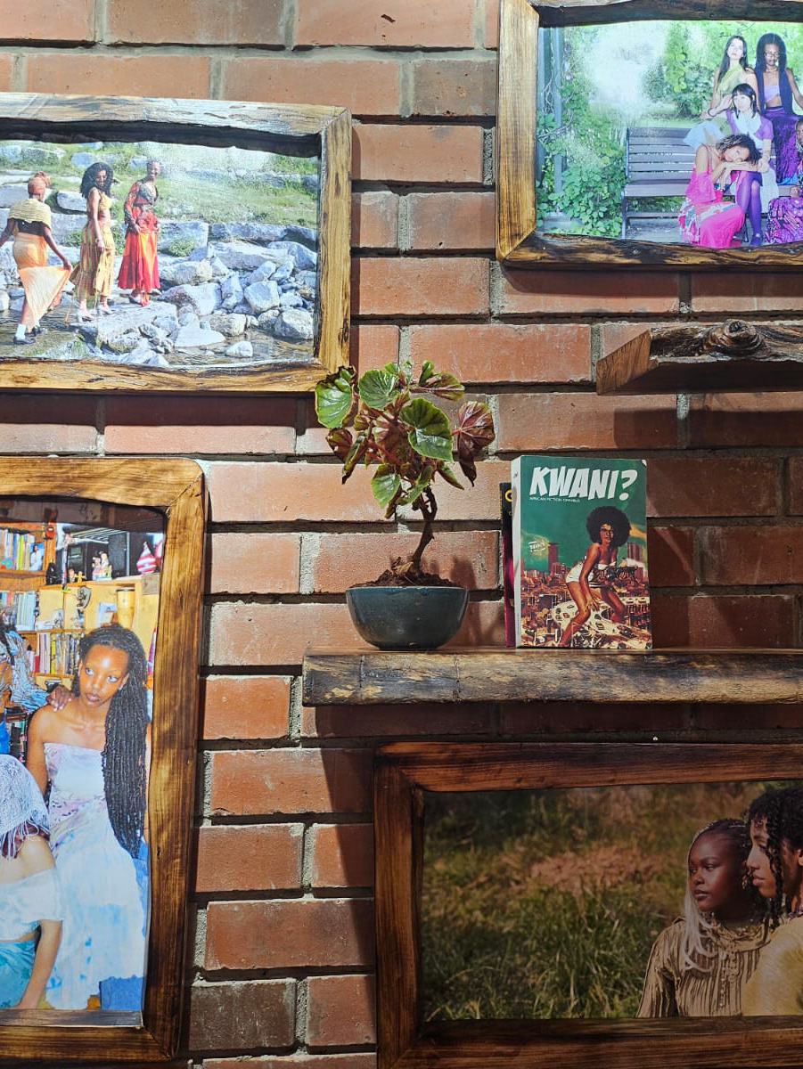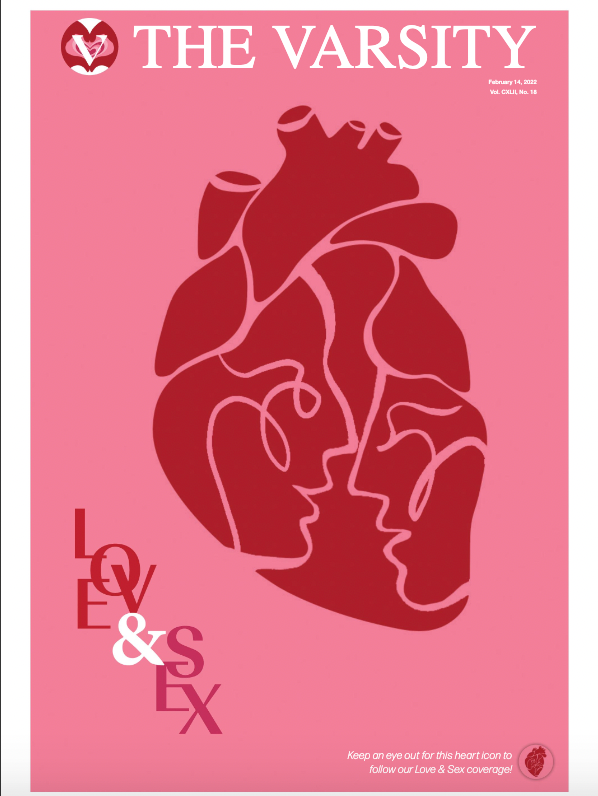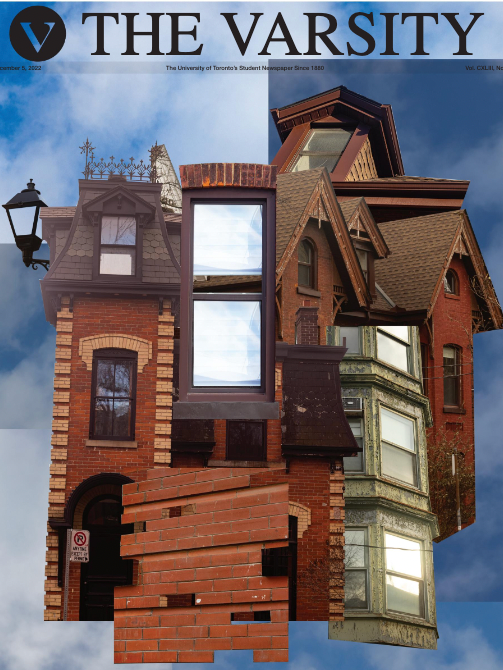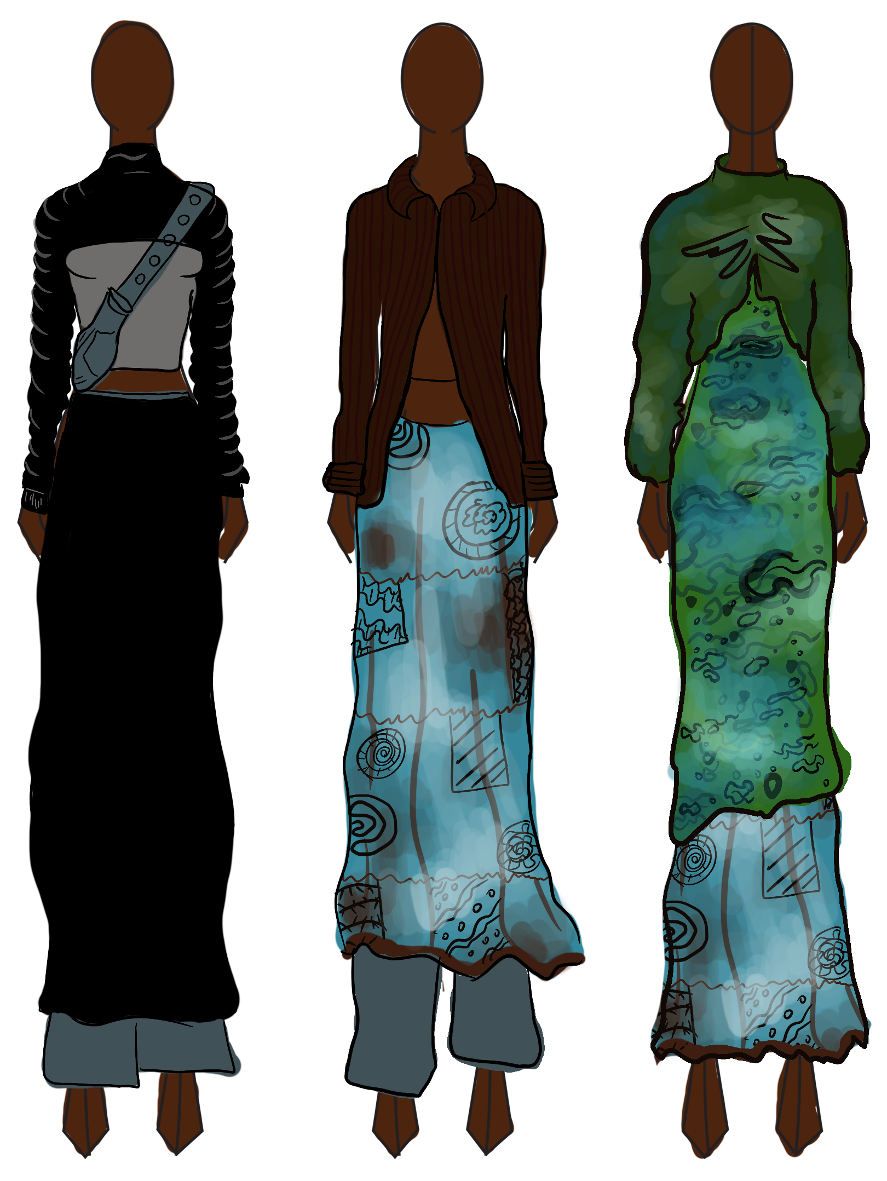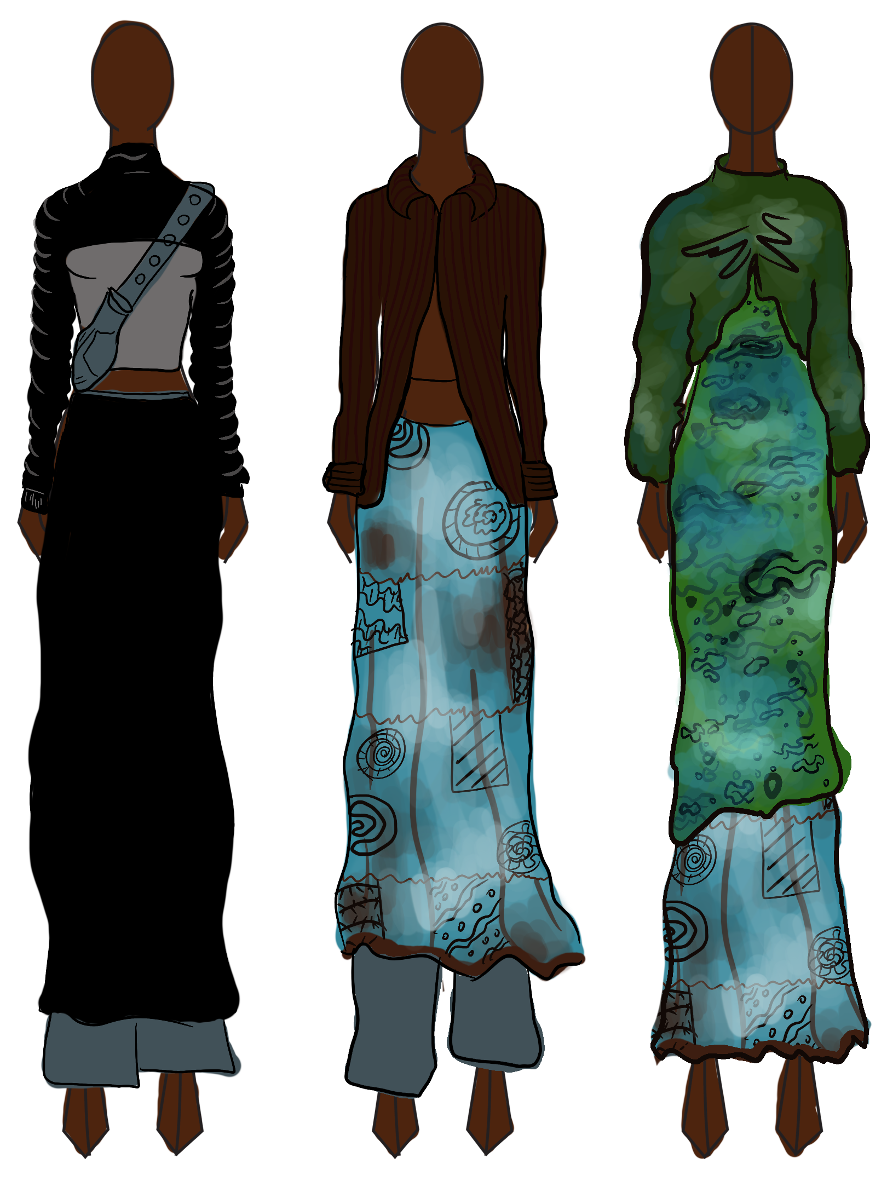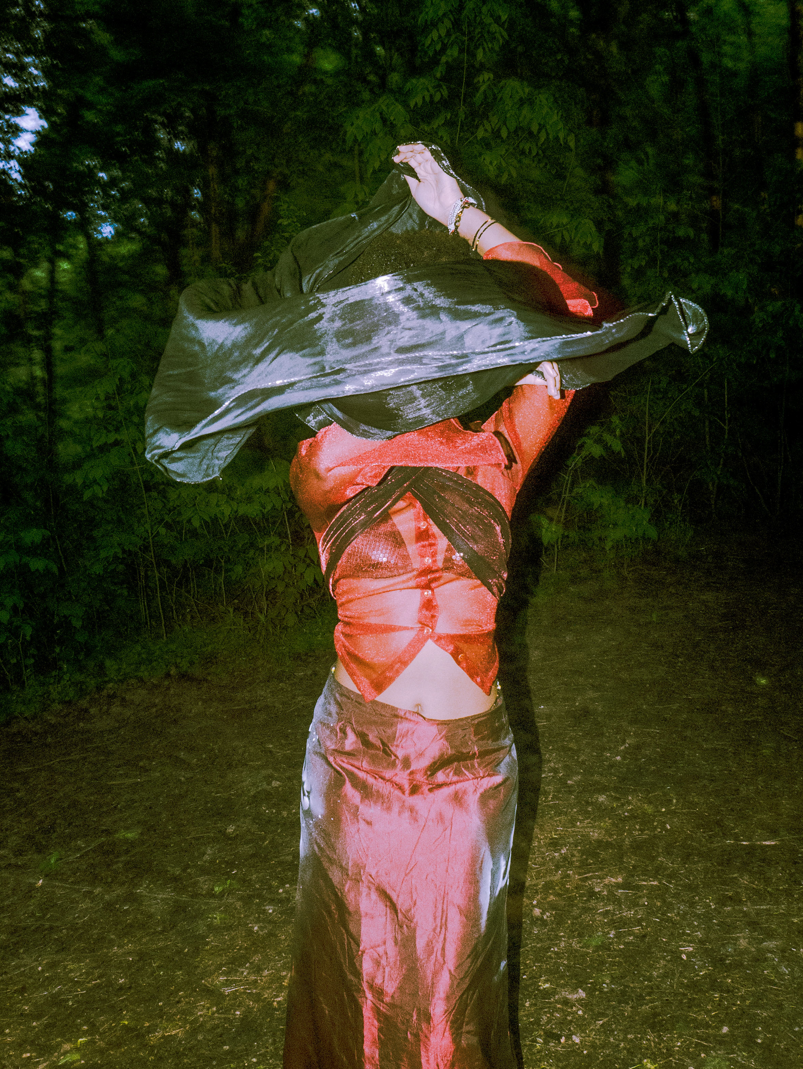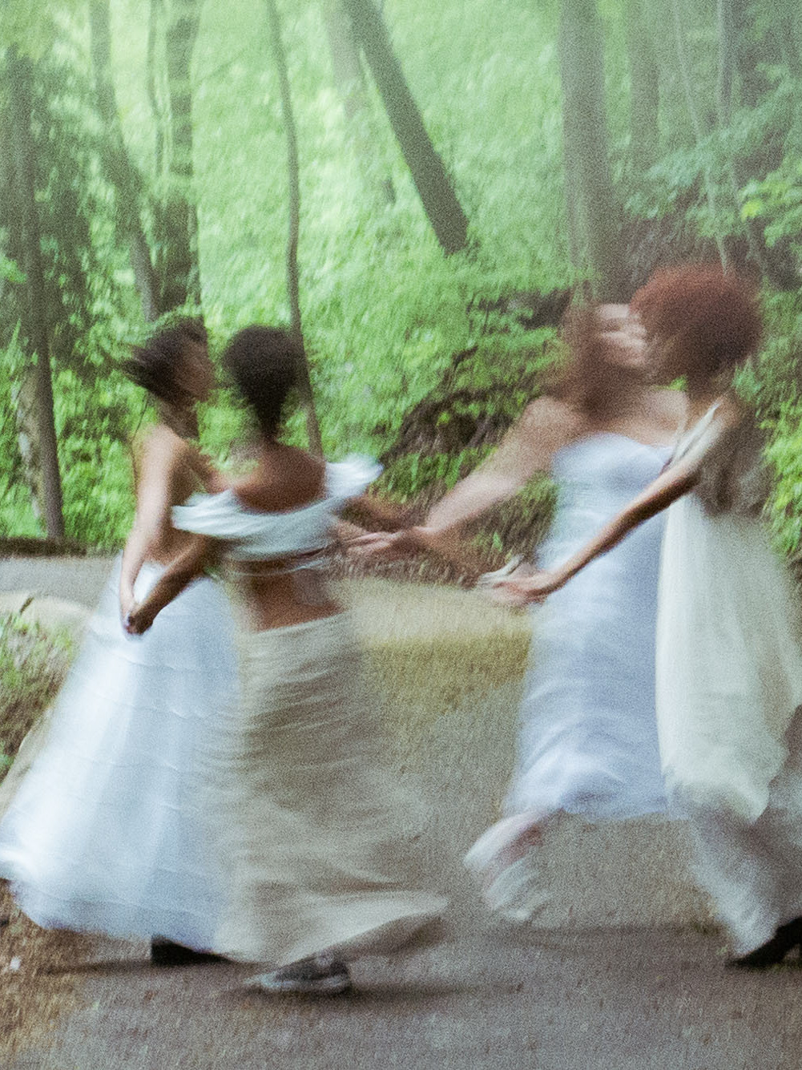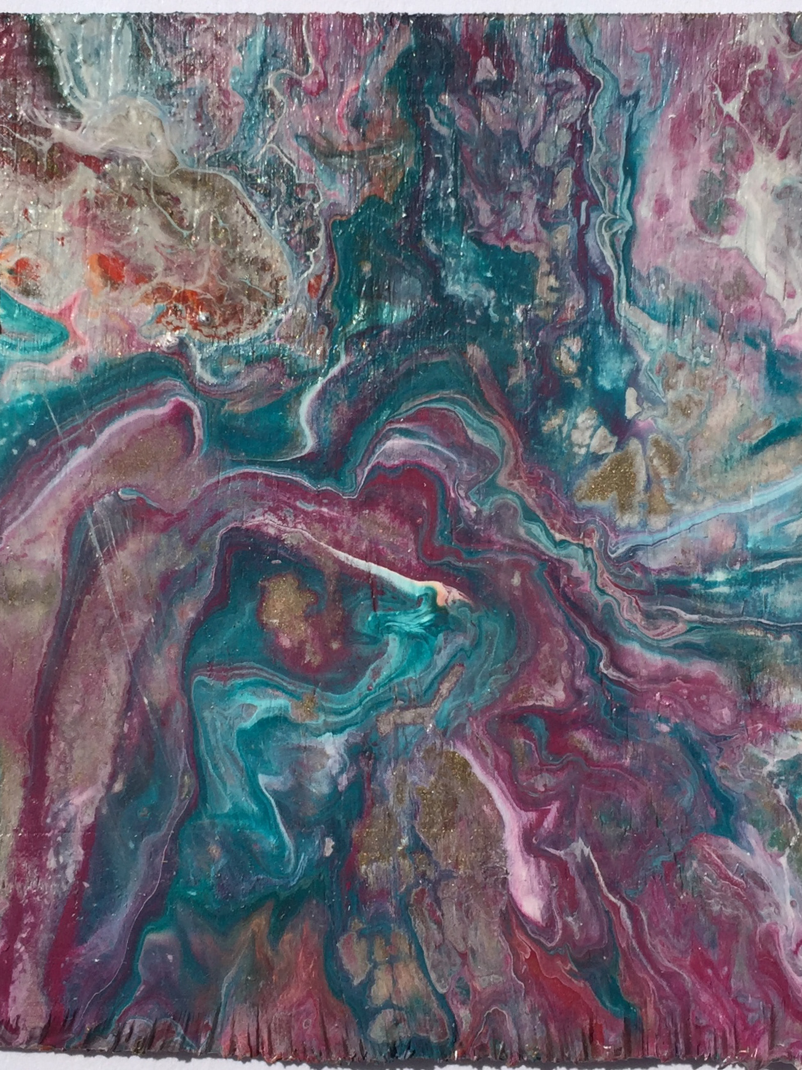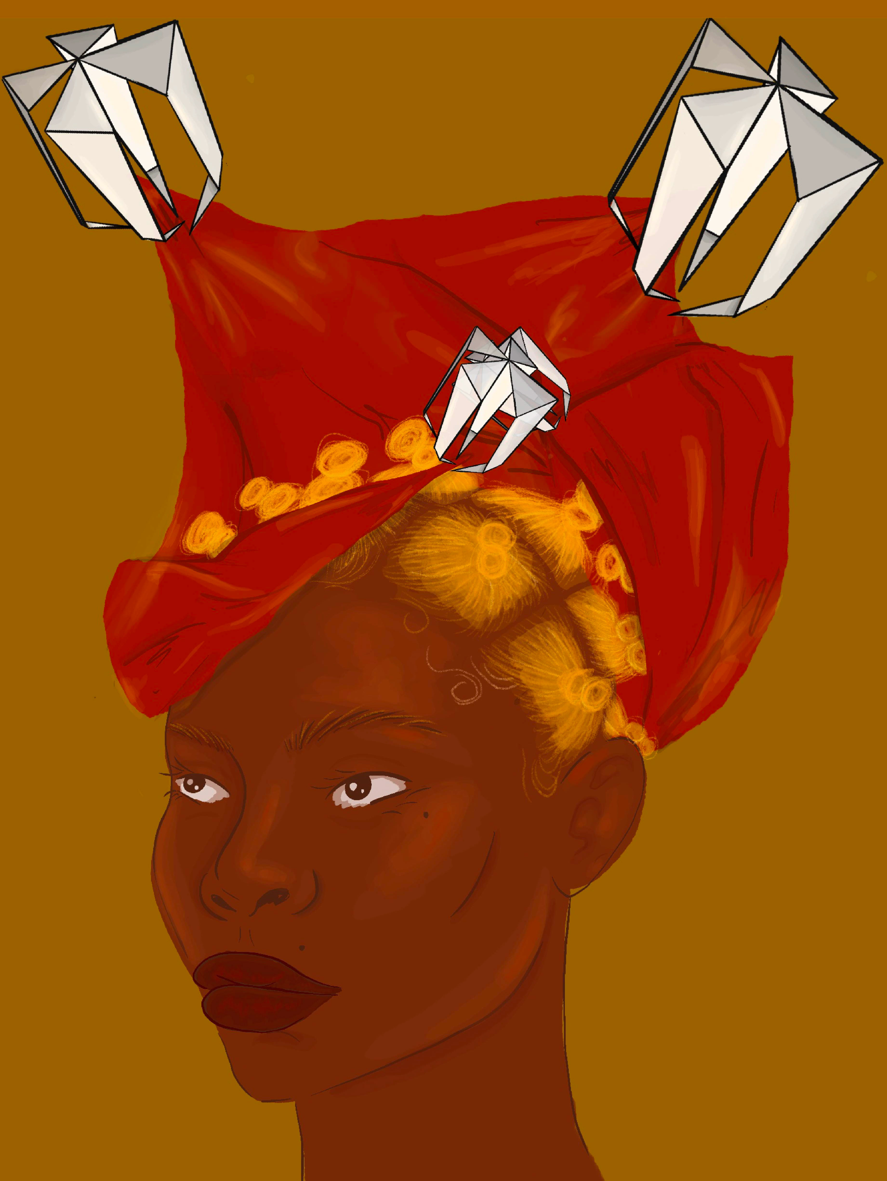Assignment: Create a mixed-use community prioritizing green networks, accessibility, and interconnectivity.
Create different zones for residential, mixed-use, and community purposes, but ensure that each zone is connected through pathways and green spaces.
The Challenges: How do I ensure that green networks follow natural desire paths? How do I ensure interconnectivity through permeability? How do I account for travel by walking, biking, and wheelchairs?
My Deliverable: Create 3-4 sketches on Procreate that illustrate different ways to implement green networks, accessibility, and interconnectivity.
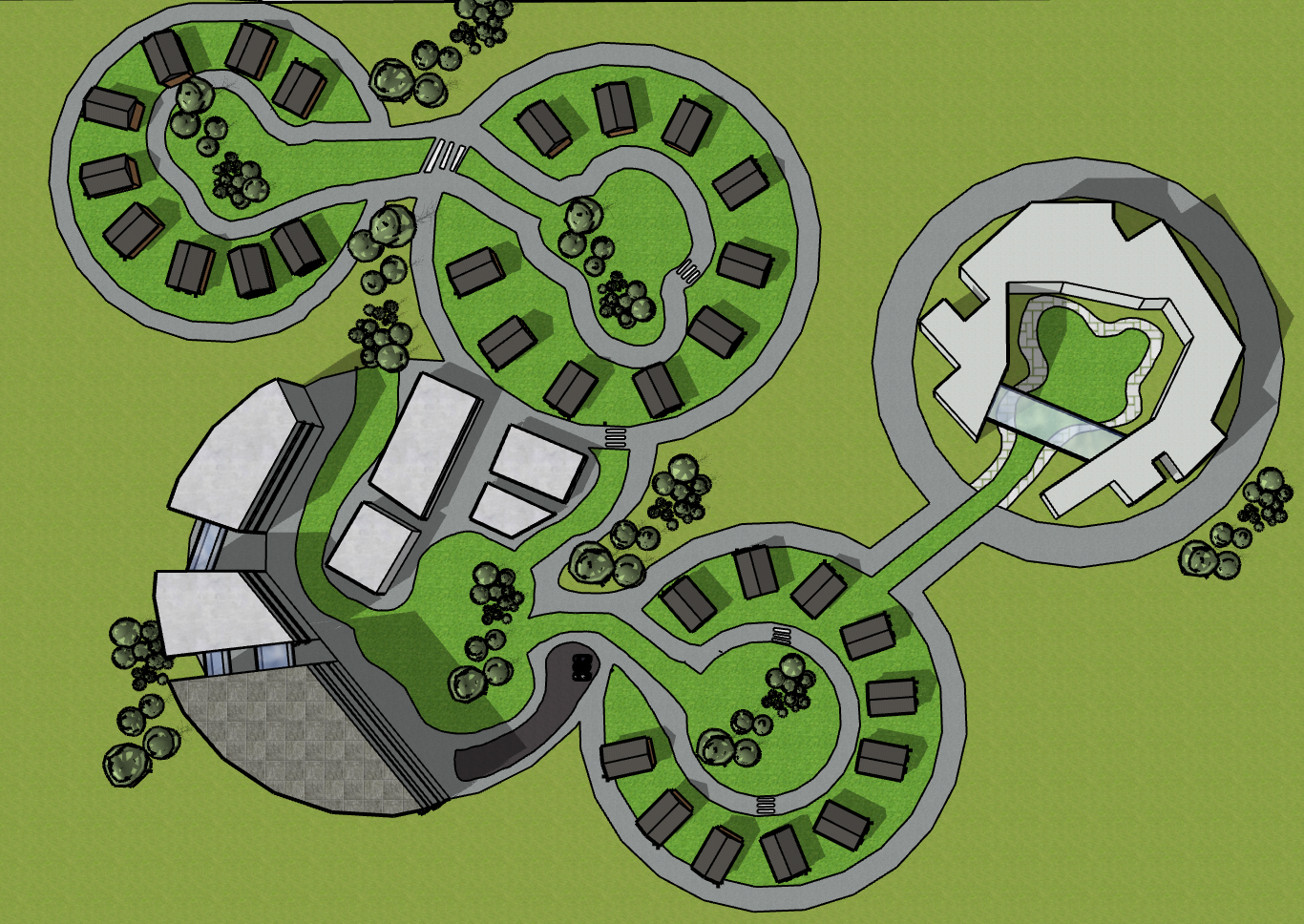
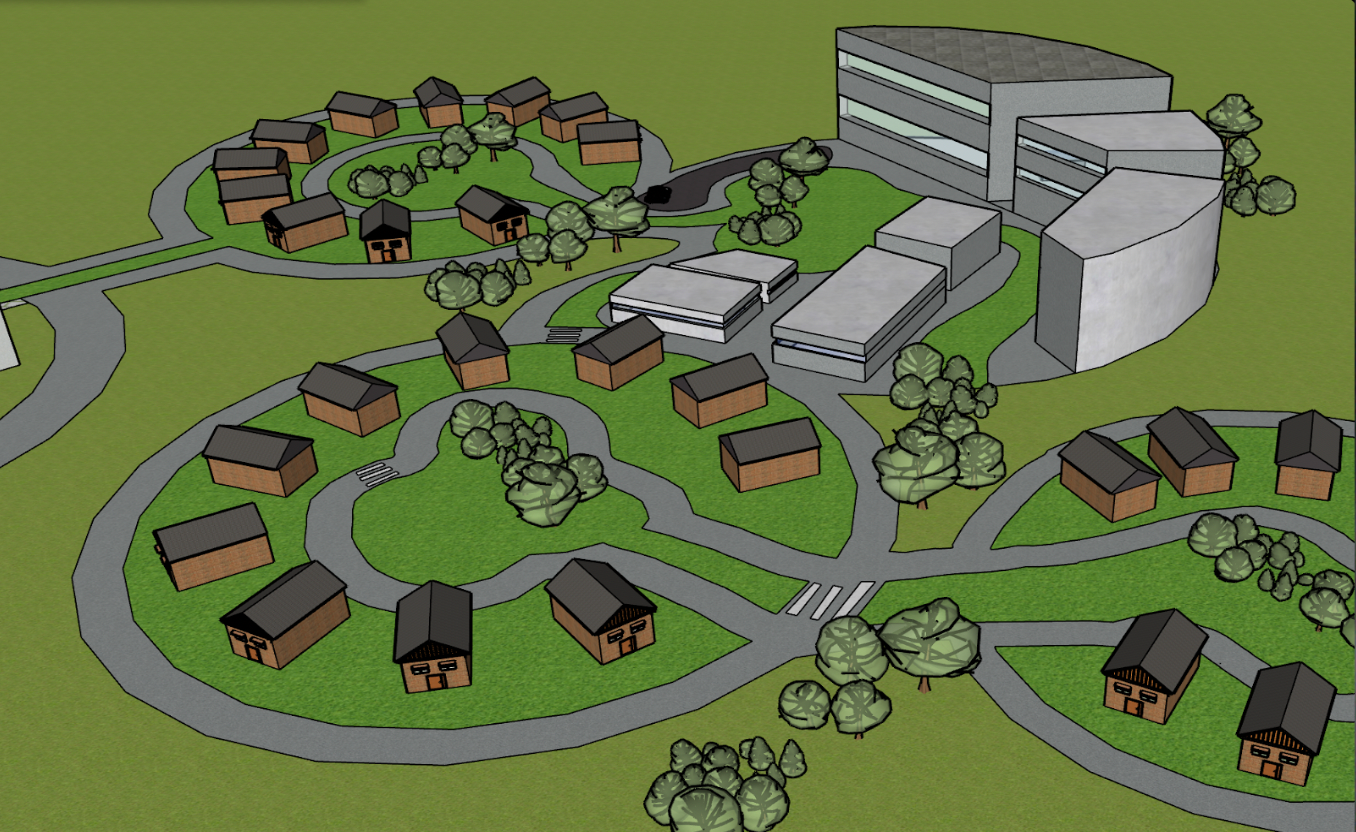
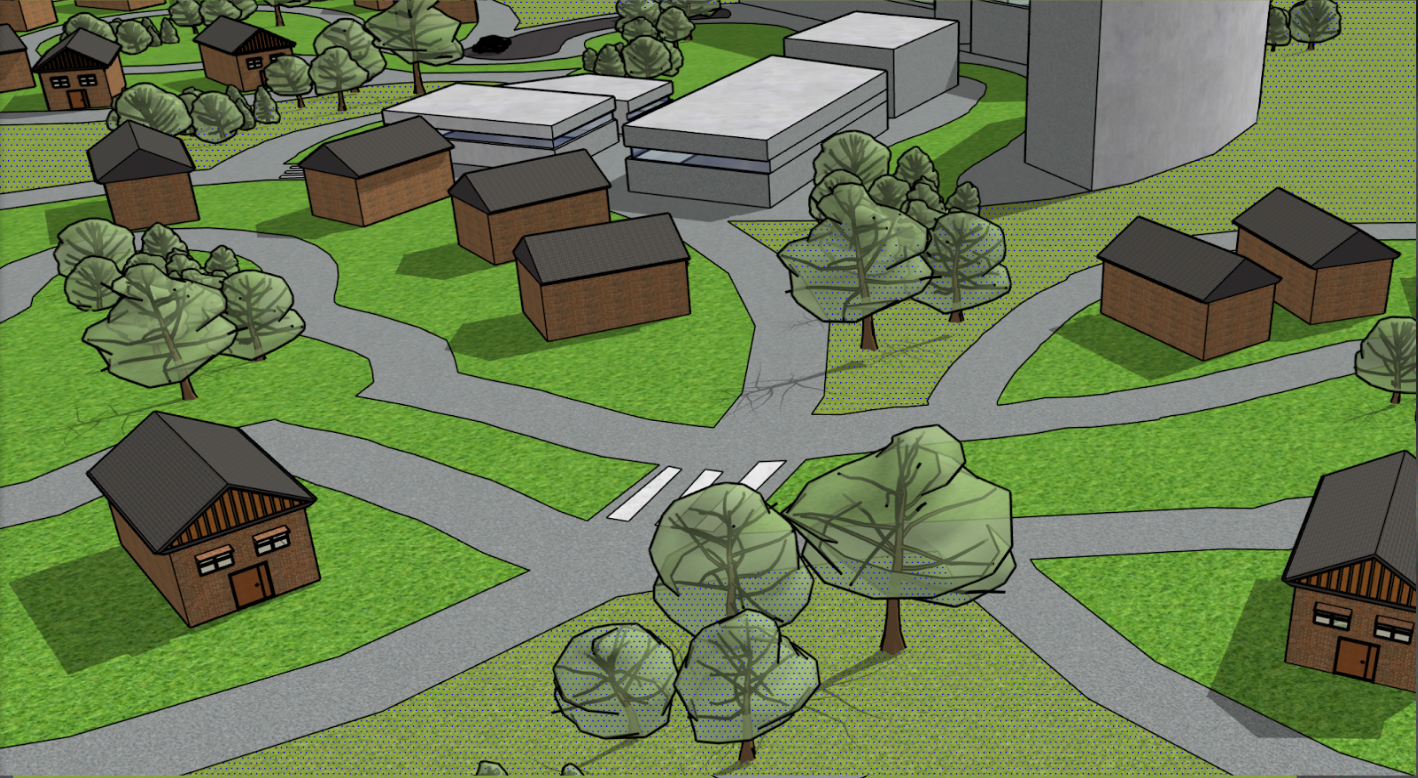

Process: Here are some of the original sketches for the above project, demonstrating my creative process
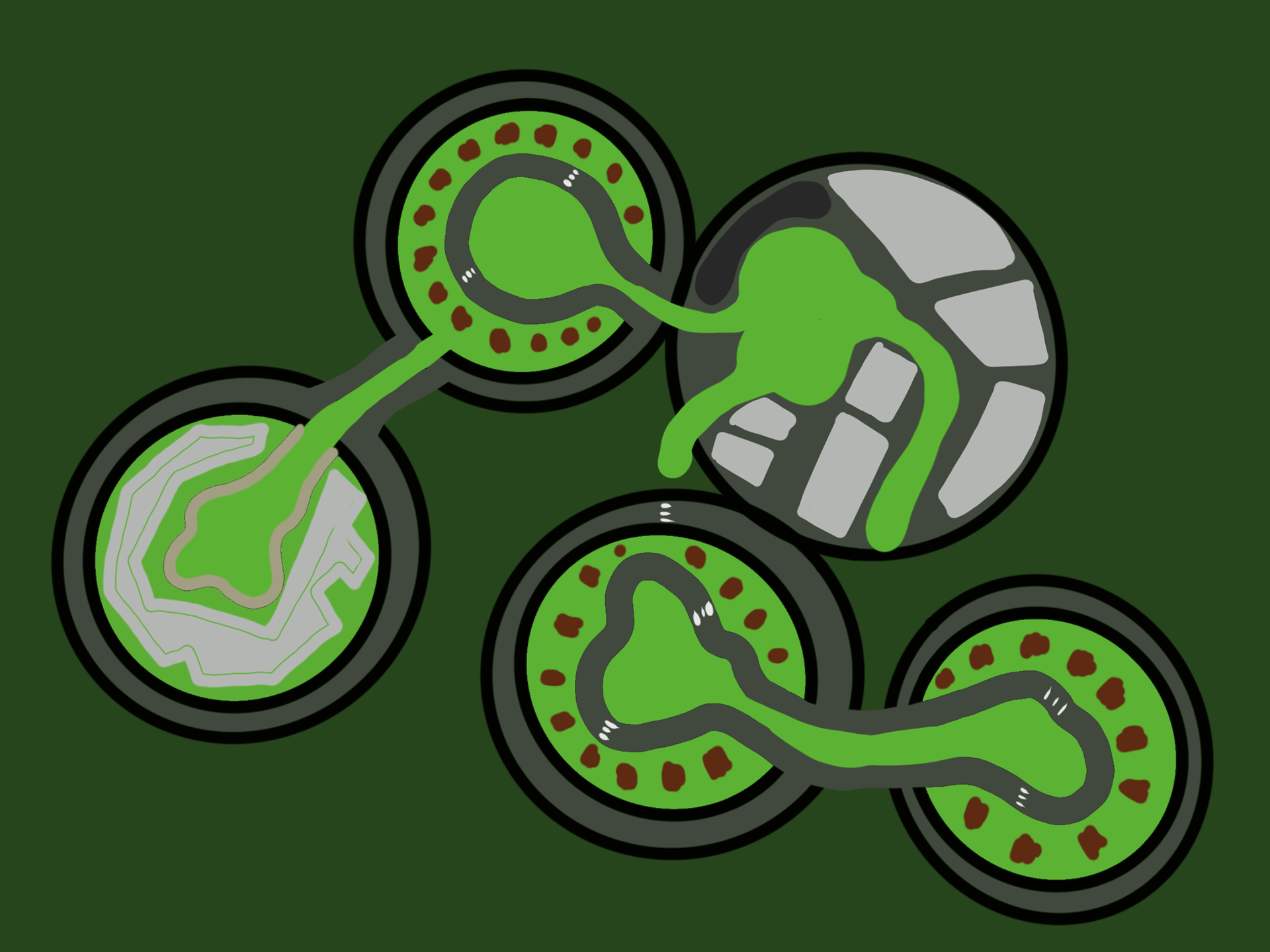
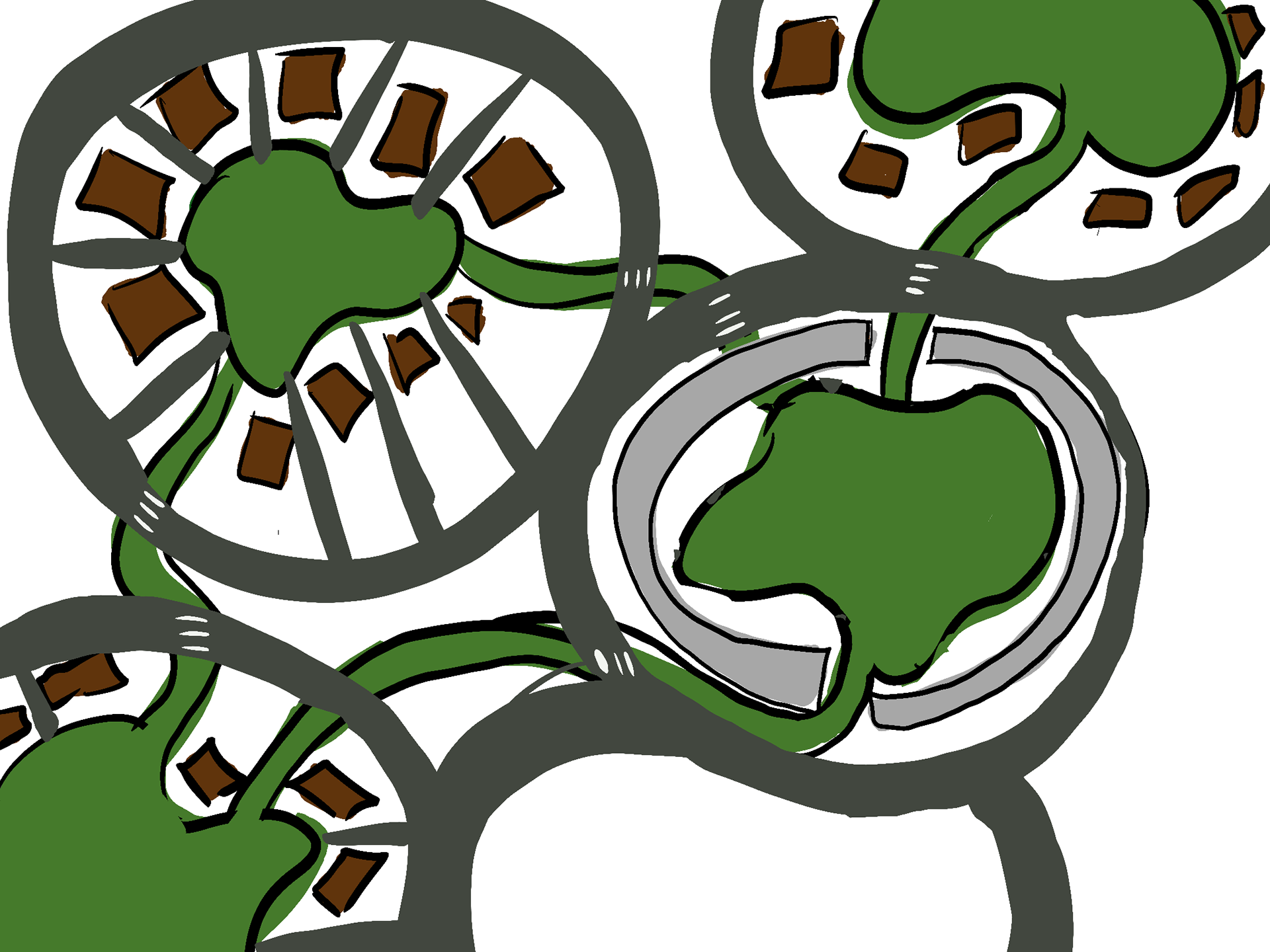

Assignment: The city of Toronto proposes to add a man-made island parallel to Toronto Island. The shape of the island has already been decided, so you must work within the landforms physical constraints. The goal of this project is to create a mixed use urban landscape that is accessible and promotes social cohesion and community interaction.
PROCESS: To achieve the primary goals of the assignment– namely, accessibility, social cohesion, and community interaction, my work will prioritize design features such as interconnectivity of each area, walkability, and buffering zones.
